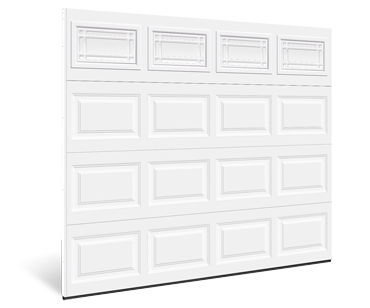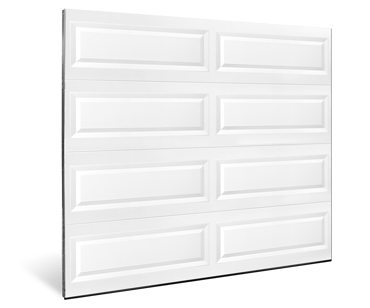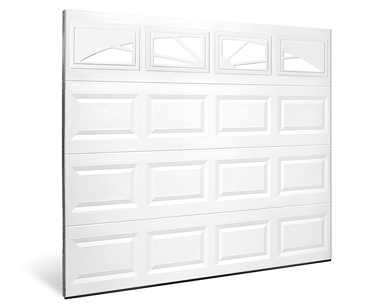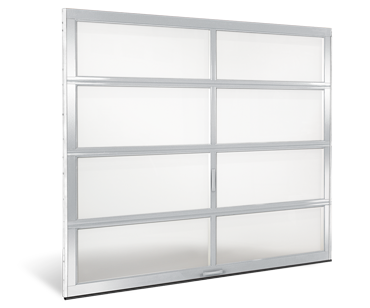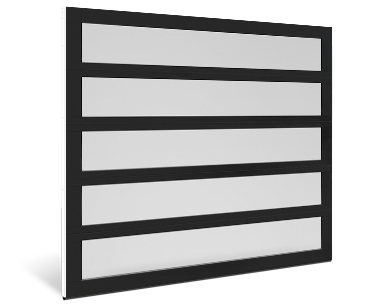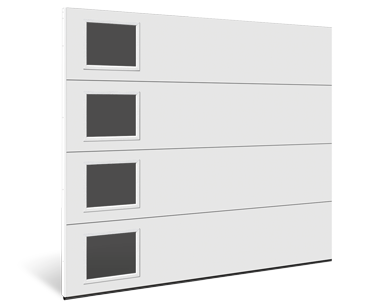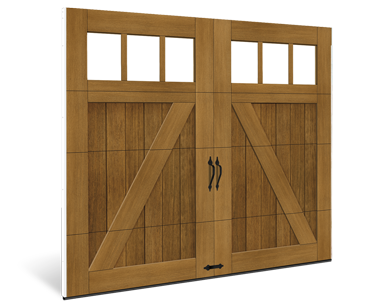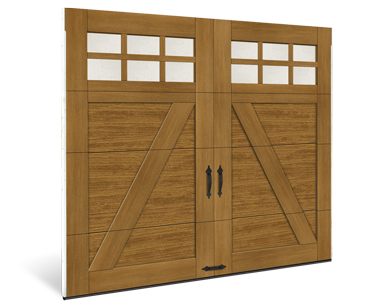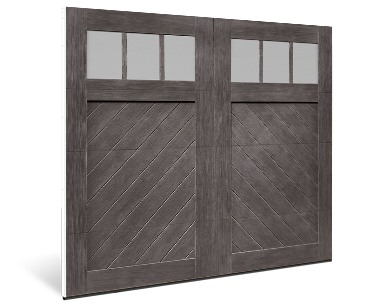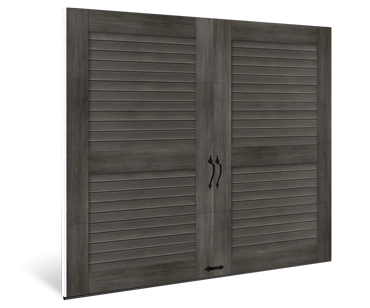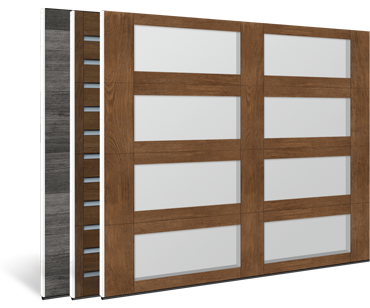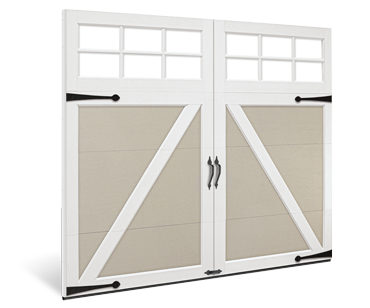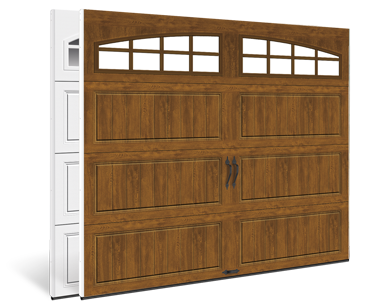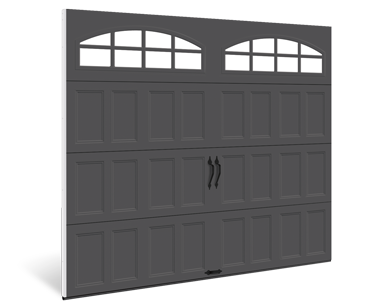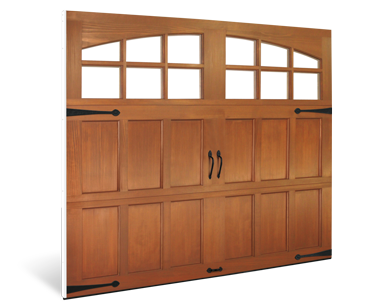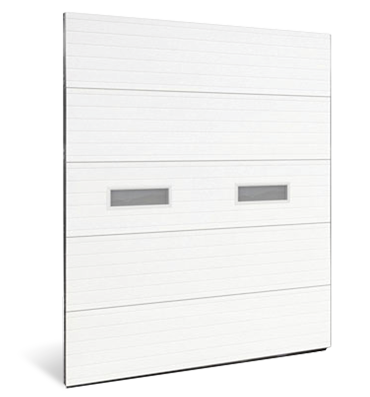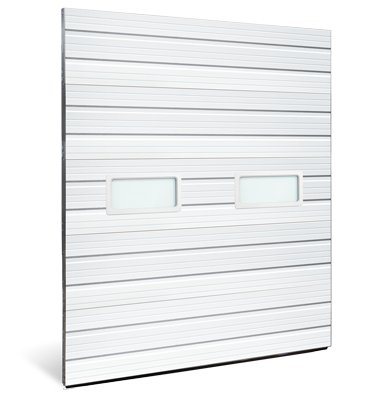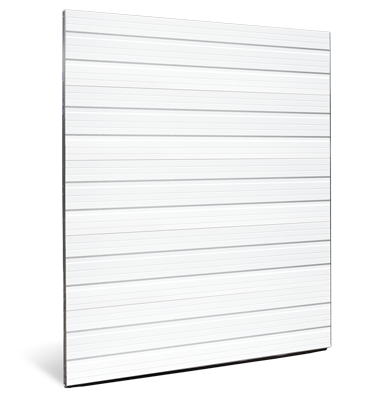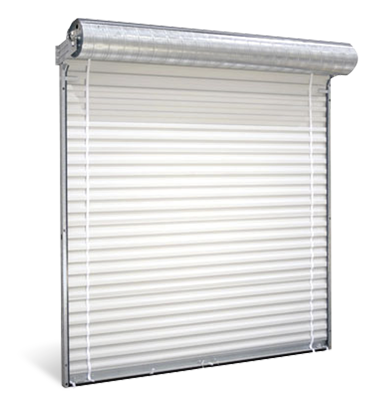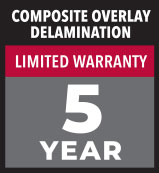GLENMOOR™ LOUVER
Insulated garage doors with composite louver overlays adding charm with plantation shutter style.
■ FIVE-LAYER CONSTRUCTION
Steel, Insulation, Steel, Cladding, Overlay
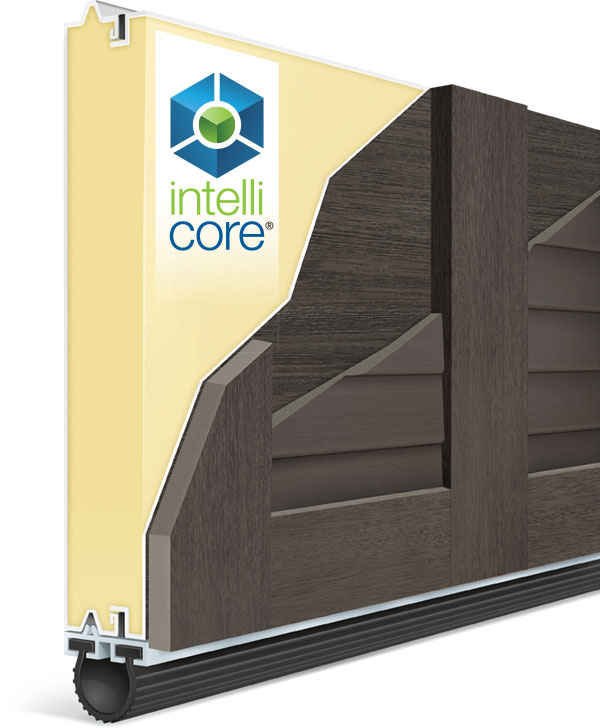
2″ Intellicore® Polyurethane Insulation
18.4 to 20.4 R-Value
Five-layer construction with Intellicore® polyurethane insulated, composite faux wood doors.
Swing-out appearance – modern operation.
Premium grade hardware, rollers and track assure smooth, quiet, long-lasting operation.
■ DOOR DESIGNS
SERIES 4
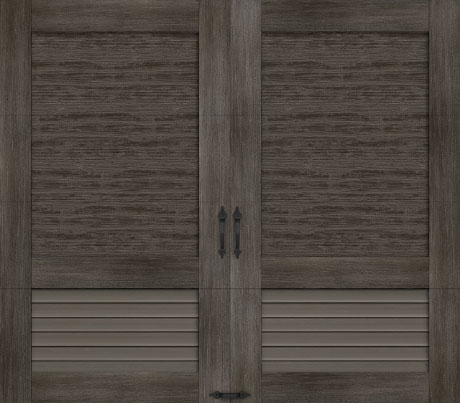 Design 41
Design 41
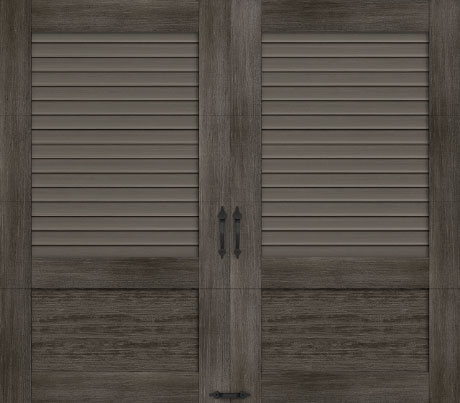 Design 42
Design 42
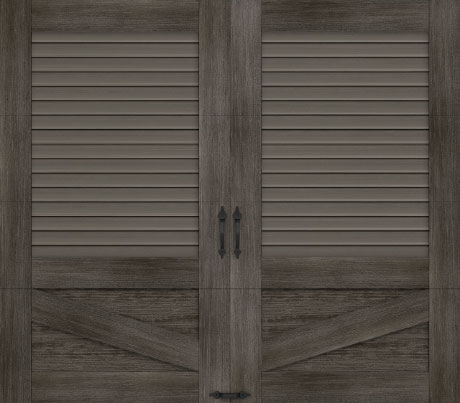 Design 43
Design 43
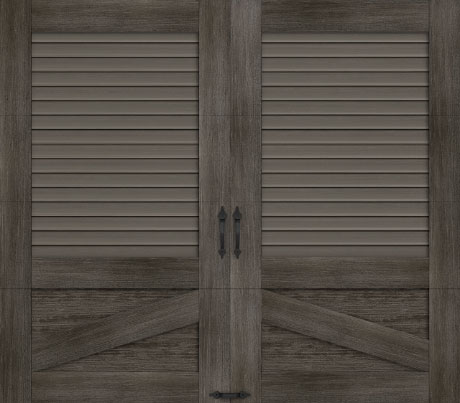 Design 44
Design 44
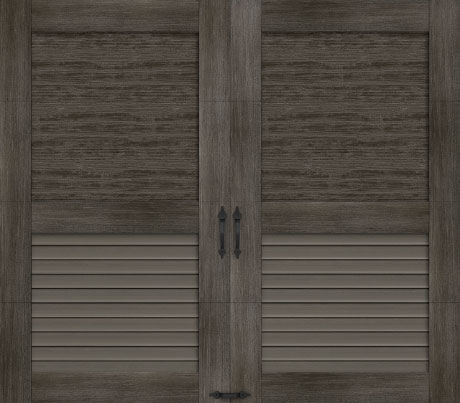 Design 45
Design 45
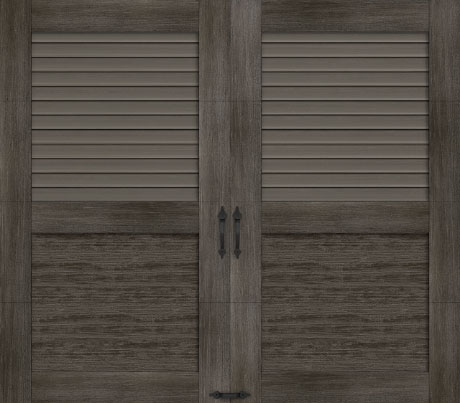 Design 46
Design 46
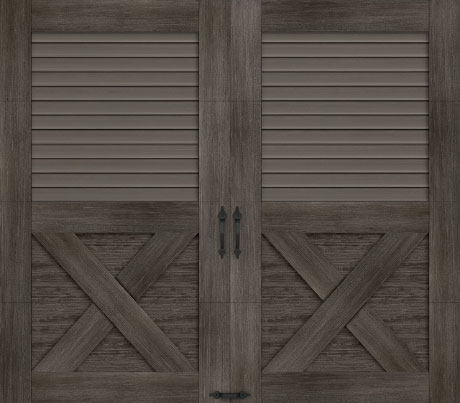 Design 47
Design 47
SERIES 5
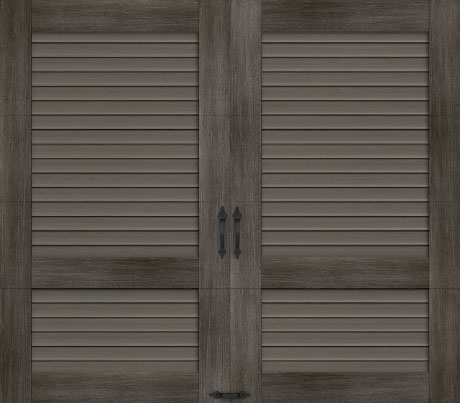 Design 51
Design 51
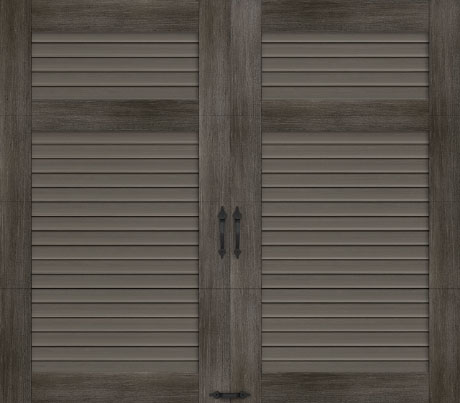 Design 52
Design 52
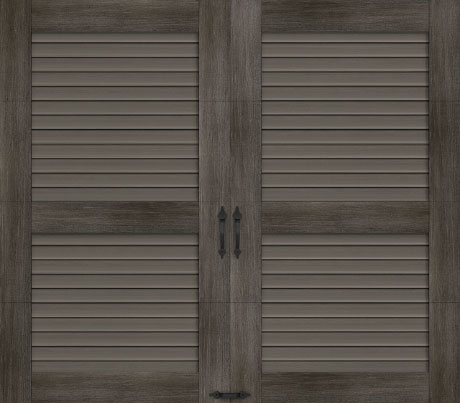 Design 53
Design 53
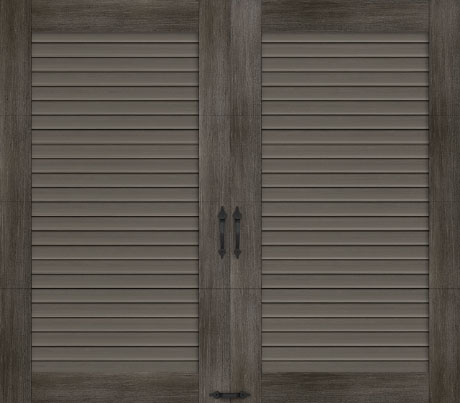 Design 54
Design 54
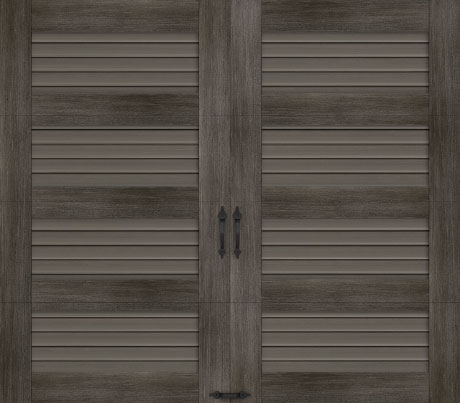 Design 55
Design 55
Single door widths shown. All doors shown in Slate Finish.
■ MATERIAL DESIGN OPTIONS
Cladding/base steel options include Louver Mahogany, Ultra-Grain® finish in Clear Cypress or solid color steel. Composite overlay available in Clear Cypress or Mahogany.
CLADDING/STEEL BASE
OVERLAY
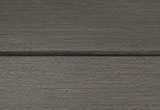
Louver Mahogany
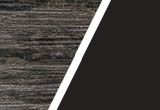
Ultra-Grain® Finish Clear Cypress or Solid Color Steel
OVERLAY
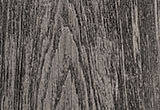
Clear Cypress
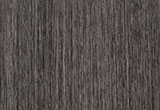
Mahogany
Note: Cladding and overlay material options may be mixed and matched.
■ COLOR OPTIONS
Factory finished in Walnut, Dark, Medium, Slate, Bronze, Charcoal or Black Finish; door can also be ordered in White Finish (Mahogany only) or primed for homeowners wishing to custom paint or stain their doors.
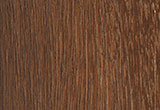
Walnut Finish
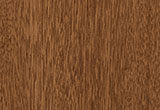
Dark Finish*
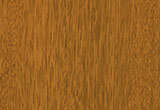
Medium Finish
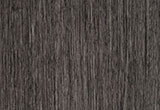
Slate Finish
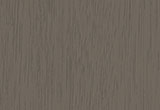
Bronze Finish†
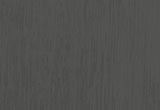
Charcoal Finish†
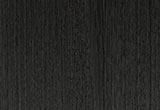
Black Finish†

White Finish†
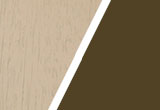
Primed (No Finish)
*Dark Finish not available as a base steel color on Designs 41, 42, 43, 44, 45, 46 and 47.
†Bronze, Charcoal, Black and White Finish available only on Mahogany cladding and overlays.
Steel surfaces have woodgrain texture. Doors can be ordered primed for those homeowners wishing to custom paint or stain their doors. Note: Primed solid steel base is a brown color. Door stain color will vary slightly within a door due to finishing process.
Please Note: Actual colors may vary from sample photos. For more information, view our color disclaimer.
■ WINDOWS/TOP SECTION OPTIONS
Attractive beveled-edge, clip-in grilles are removable for easy window cleaning.

REC11

REC13

REC14

SQ23

SQ24

TOP11
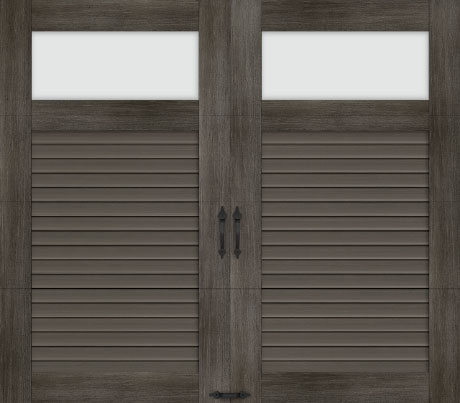
Design 52 with REC11 Windows
Window grilles are Mahogany texture. Windows available only on Louver Design 52. Standard windows available on the following widths only: 6’2″, 8’0″, 9’0″, 10’0″, 10’2″, 12’0″, 12’2″, 13’6″, 15’0″, 15’2″, 15’6″, 15’8″, 16’0″, 16’2″, 18’0″, 18’2″, 20’0″, 20’2″.
■ SPECIALTY GLASS OPTIONS
Glass is available in different designs depending on door model. Options include acrylic, clear, frosted, seeded, obscure and rain, as well as insulated versions for a more energy efficient door.

Clear

Frosted
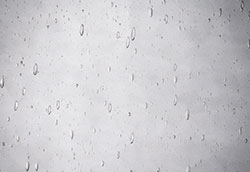
Seeded
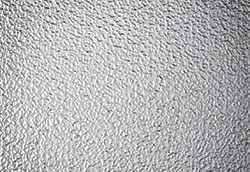
Obscure
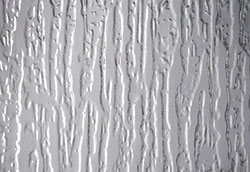
Rain
Additional charges for optional glass apply.
■ DECORATIVE HARDWARE
Attractive black powder coated handles and step plates are provided standard on garage doors to further enhance the design of the door. Optional decorative hardware, including handles, operable L-keylocks and strap hinges, is also available.
SPADE HARDWARE COLLECTION
SPEAR HARDWARE COLLECTION
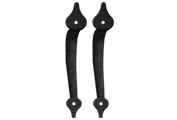 ■ Spade Lift Handles (Included)
■ Spade Lift Handles (Included)
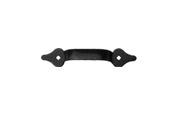 ■ Spade Step Plate (Included)
■ Spade Step Plate (Included)
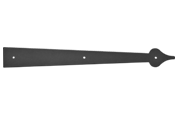 ■ Spade Strap Hinge* (Optional)
■ Spade Strap Hinge* (Optional)
■ = Steel Construction ■ = Aluminum Construction
*Door may not open properly if installed near the top depending on opening dimensions and lift type.
SPEAR HARDWARE COLLECTION
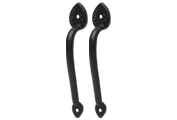 ■ Spear Lift Handles (Optional)
■ Spear Lift Handles (Optional)
 ■ Spear Step Plate (Optional)
■ Spear Step Plate (Optional)
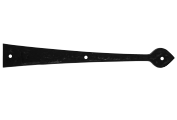 ■ Spear Strap Hinge* (Optional)
■ Spear Strap Hinge* (Optional)
■ = Aluminum Construction
*Door may not open properly if installed near the top depending on opening dimensions and lift type.
COLONIAL HARDWARE COLLECTION
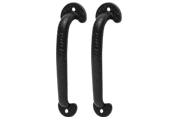 ■ Colonial Lift Handles (Optional)
■ Colonial Lift Handles (Optional)
 ■ Colonial Step Plate (Optional)
■ Colonial Step Plate (Optional)
 ■ Colonial Strap Hinge* (Optional)
■ Colonial Strap Hinge* (Optional)
■ = Aluminum Construction
*Door may not open properly if installed near the top depending on opening dimensions and lift type.
MISCELLANEOUS HARDWARE
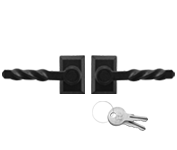 ■ Twisted “L” Handles (Optional)
■ Twisted “L” Handles (Optional)
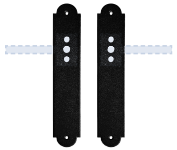 ■ Escutcheon Plate(s) (Optional)
■ Escutcheon Plate(s) (Optional)
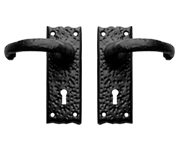 ■ Decorative Handles with Keyhole (Optional)
■ Decorative Handles with Keyhole (Optional)
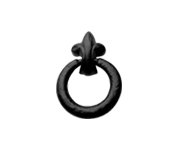 ■ Ring Door Knocker (Optional)
■ Ring Door Knocker (Optional)
■ = Cast Iron Construction
■ = Steel Construction ■ = Aluminum Construction ■ = Cast Iron Construction
*Door may not open properly if installed near the top depending on opening dimensions and lift type.

