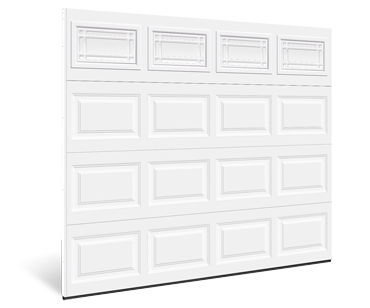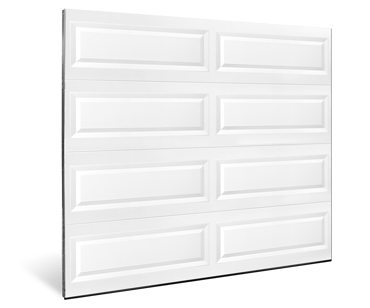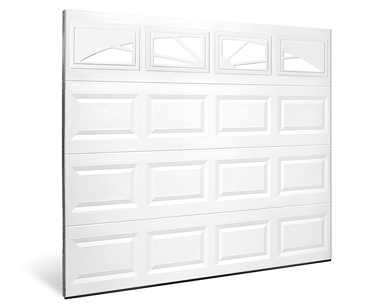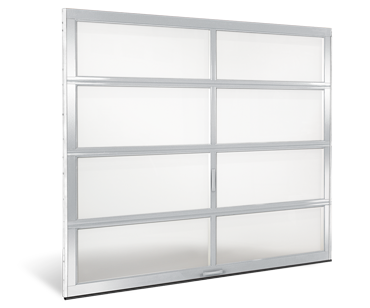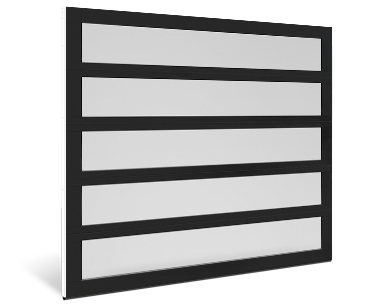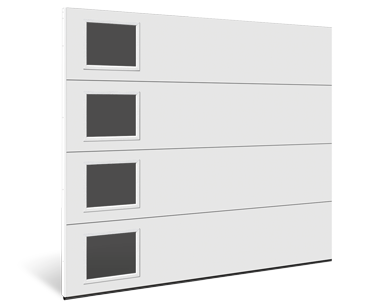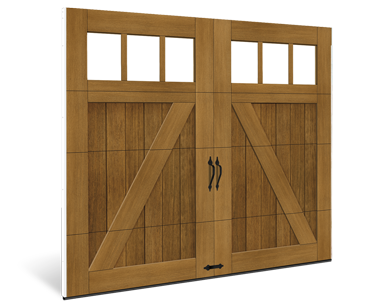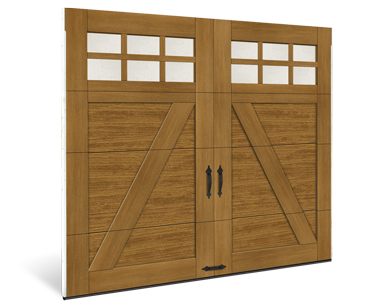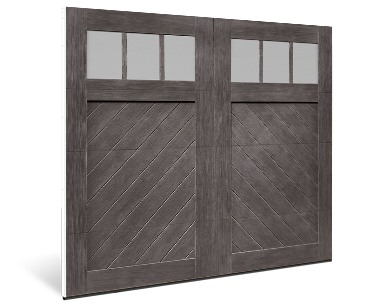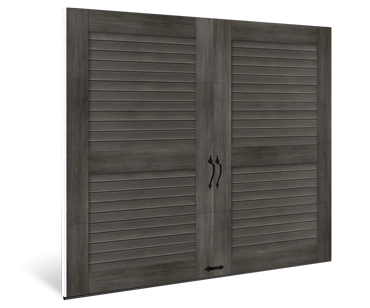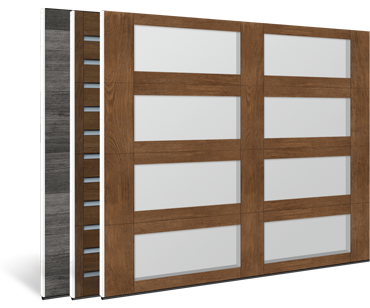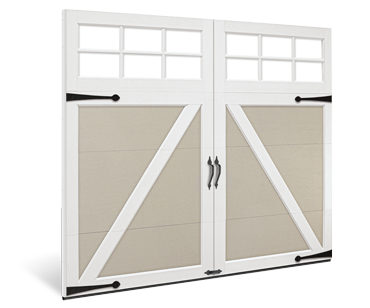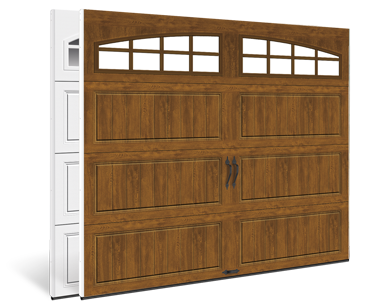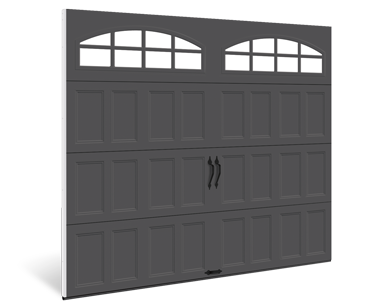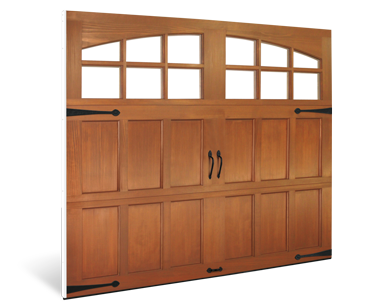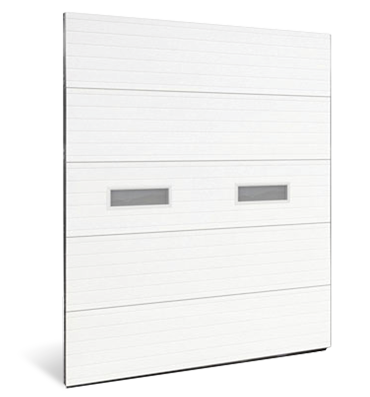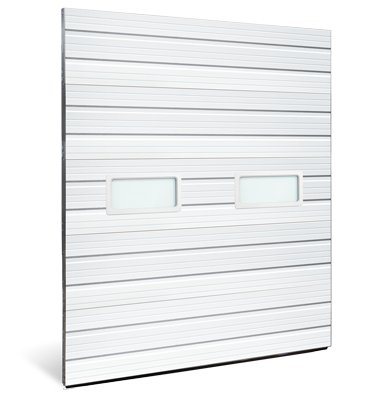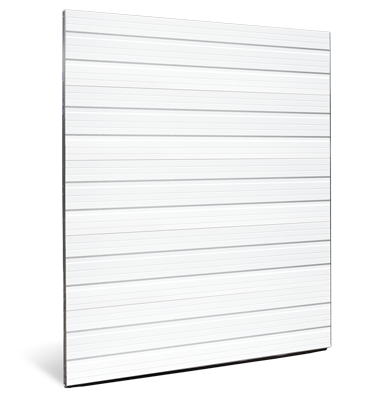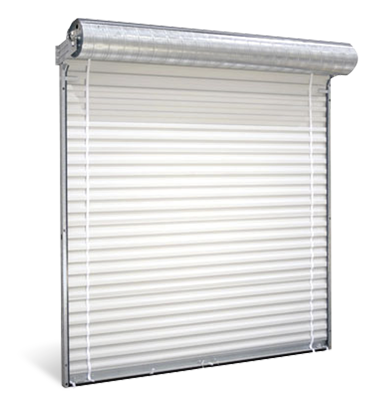
■ MEASURE YOUR OPENING
A (width) by B (height) = size door you need
Note: Measure opening in feet and inches.

■ DETERMINE BRACKET MOUNTING SURFACE AREAS
Refer to the height charts below for
minimum areas required for your door to operate correctly.

■ DETERMINE CLEARANCE AREAS
Refer to the height charts below for
minimum areas required for your door to operate correctly.
260H |
DOOR HEIGHT |
|||
|---|---|---|---|---|
| Up to 7’4″ | 7’5″–8’8″ | 8’9″–10′ | 10’1″–14′ | |
| C = Header Bracket Width |
4″ | 4″ | 4″ | 4″ |
| D = Header Bracket Height |
7-1/2″ | 7-1/2″ | 7-1/2″ | 7-1/2″ |
| E = Sideroom | 4″ | 4″ | 4″ | 4″ |
| F = Backroom | 17″ | 17-1/2″ | 18-1/4″ | 19-1/4″ |
| G = Headroom | 15-1/2″ | 16″ | 17″ | 18″ |
270H |
DOOR HEIGHT |
||||
|---|---|---|---|---|---|
| Up to 8′ | 8’1″–10′ | 10’1″–14′ | 14’1″–16′ | 16’1″–18′ | |
| C = Header Bracket Width |
8-1/2″ | 8-1/2″ | 8-1/2″ | 8-1/2″ | 8-1/2″ |
| D = Header Bracket Height |
9″ | 9″ | 9″ | 9″ | 9″ |
| E = Sideroom | 6″ | 6″ | 6″ | 6″ | 6″ |
| F = Backroom | 19″ | 21″ | 22″ | 23″ | 24″ |
| G = Headroom | 17″ | 19″ | 20″ | 21″ | 22″ |

